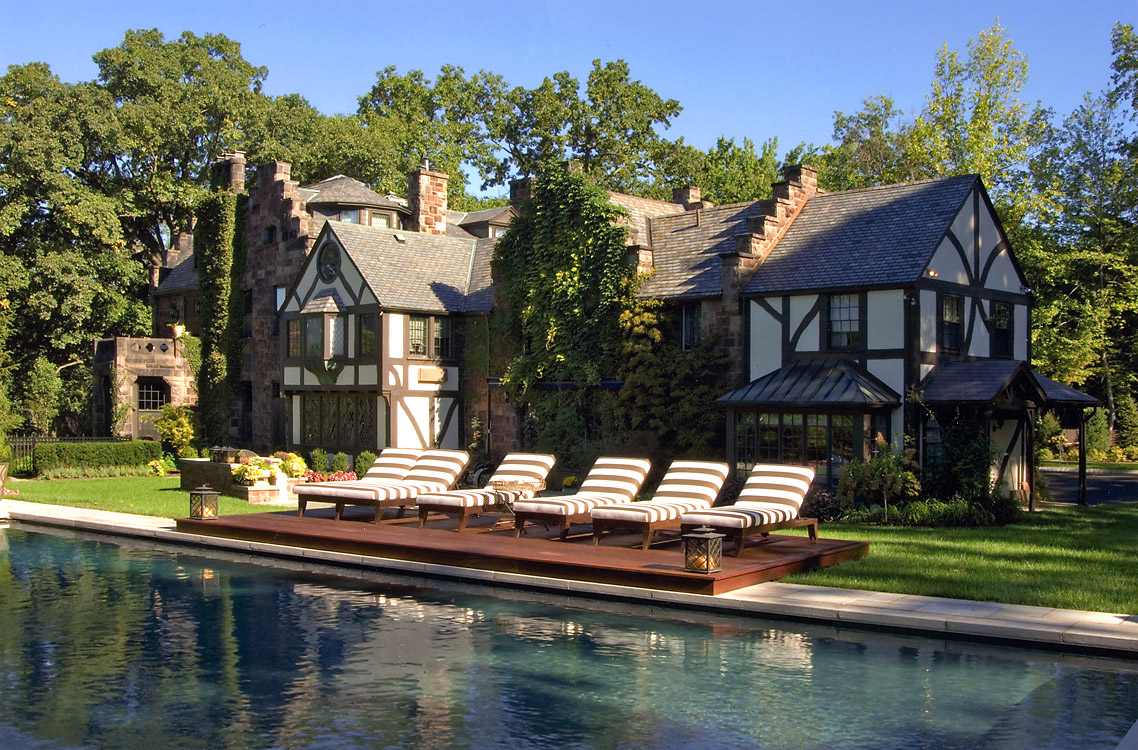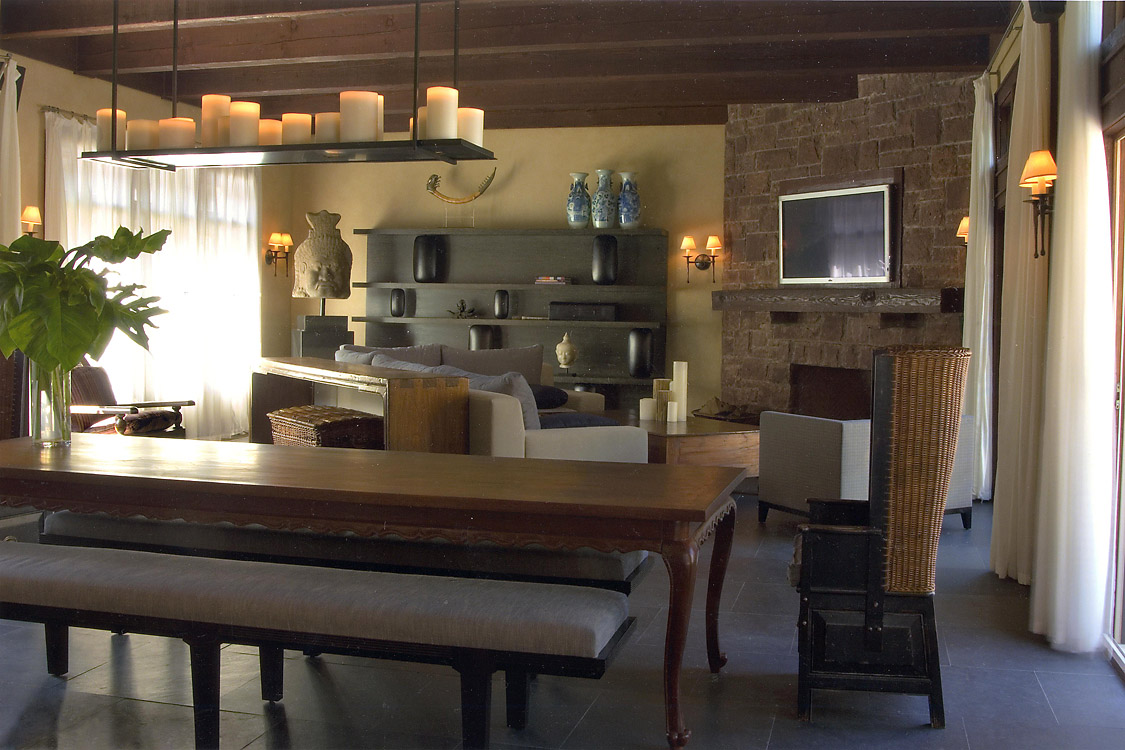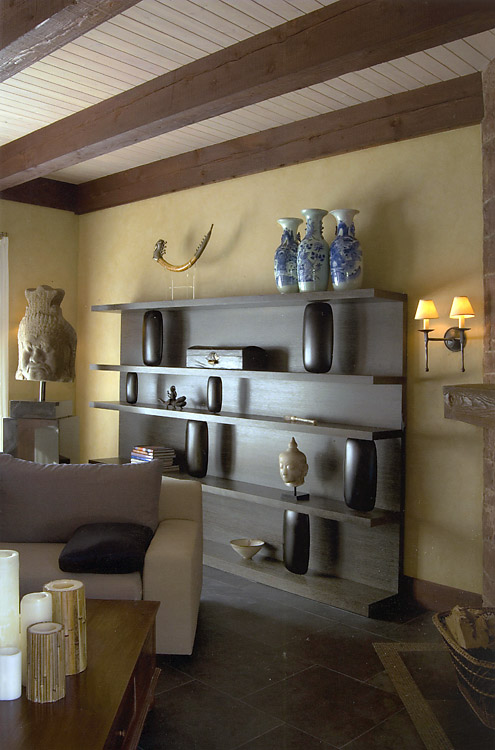NY Pool House
The Designers’ Clients had recently added a pool, expansive deck area, and summer house to their historic estate. The purpose herein is to accommodate the recreational and entertaining needs of their large and extended family. In eliminating the requirements of travel to a summer home elsewhere, they felt that a short walk across the rear lawns of the property would bring them to a completely new environment, moments away from their main house. The design strategy for this Project inspired the Designer to develop an exterior “room”. The thought was to visually connect the main structure to a secondary one; the pool house which is situated further back on the grounds. Architecturally, the period Tudor home, furnished with rare object d’art, antiquities and furnishing collections was now to be juxtaposed against a modern structure re-interpreted and re-conceptualized within the interior. Both are connected by the pool and expansive deck area. Here the designer utilizes a scheme of simplicity in form and function that speak comfort. All design elements are derived from natural textures that maintain the transitional continuity of one period to the next.
Diversity of vision and perspective are evident in this vignette of a clients’ pool house “great room”. The design strategy for the project created an interior of casual space for family relaxation and entertaining. The elements of style are derived from natural textures that further accentuates exceptional object d’art. The selection of furnishings by the designer, subtle in color and material, enhance the presentation of their rare collection. Here Asian antiquities from the early12thC. are displayed with antiques thru the18thC. All of the pieces sit in close proximity with the majority presented on a 21thC.“Library”shelving designed by Christian Liagre. The modernity of the design theme embraces the clients sensibilities and needs with warmth and comfort.





